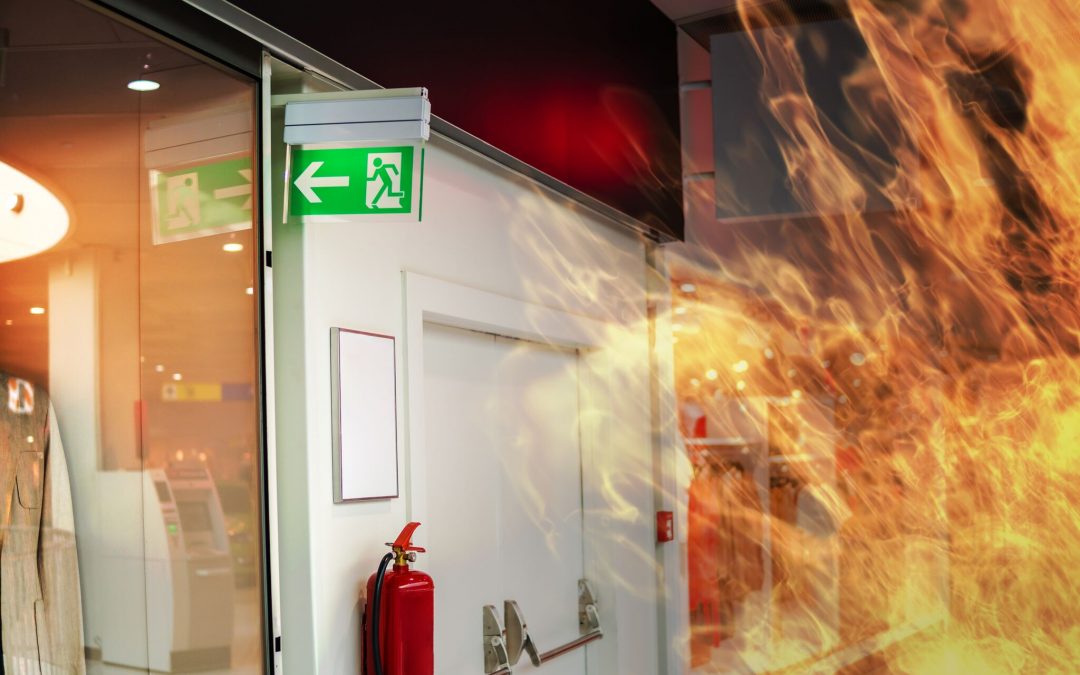Hospitals need specialist evacuation plans as they’re a unique kind of facility.
Detailed planning and meticulous preparation is required to keep patients and staff members of a hospital safe in the event of an emergency. This must occur all the way from initial planning, through to implementation and ongoing testing. As patients have a huge range of individual requirements, you will need to create personalised evacuation plans based on their needs. Here’s how to safely develop an evacuation plan for a hospital:
Creating emergency plans for hospitals
Hospital emergency plans should include:
- Detailed instructions that staff can follow for emergencies
- Information about fire equipment, evacuation and meeting points
- Accessible evacuation diagrams in clearly visible sites
Personal Emergency Evacuation Plans (PEEPs) are evacuation plans created specifically for people who can’t follow the standard plan due to a disability.
Extensive training for your staff
Many hospital staff have the benefit of already being well-trained in first aid. But this is not the only training they’ll need. Staff must be highly experienced at operating fire equipment. They must also be extremely proficient in the emergency procedures of your facility.
Practice makes perfect
Drills can be extremely helpful, reducing anxiety and panic in the true event of an emergency. They also help you to test your emergency plan, ensuring any parts of the plan that are inefficient can be ironed out. This could help you improve your processes further.
Evacuation diagrams are crucial
AS3745 states that your building’s Floor Plan, Site Plan, Assembly Point and Emergency Procedures must be detailed in your emergency diagrams. Diagrams should also include the closes exit from the “you are here” point and the location of all the building’s nearest emergency exits.
Some other important tips from the World Health Organisation:
- Hospitals should minimise transporting individuals via EMS, as this operation delays time when largescale evacuations are required. Rather, patients should be taken to vehicles in rapid staging areas.
- Different kinds of risks require different responses. Fires may require prompt evacuation, while a virus requires lockdown. You’ll have to tailor your response to each scenario
- Your procedures should be adaptable to a multitude of situations and patient need, which makes flexibility crucial
- Each hospital unit should have its own unique procedures, based on the type of patients present there
- Procedures should be simple and as easy as possible to follow, for both staff and patients
Ready to improve the safety of your building? EmergencyEvacuationPlans.com.au is here to help you. Our expert team creates safe and efficient evacuation plans that take the stress out of emergency planning. Contact us today for more information today!

