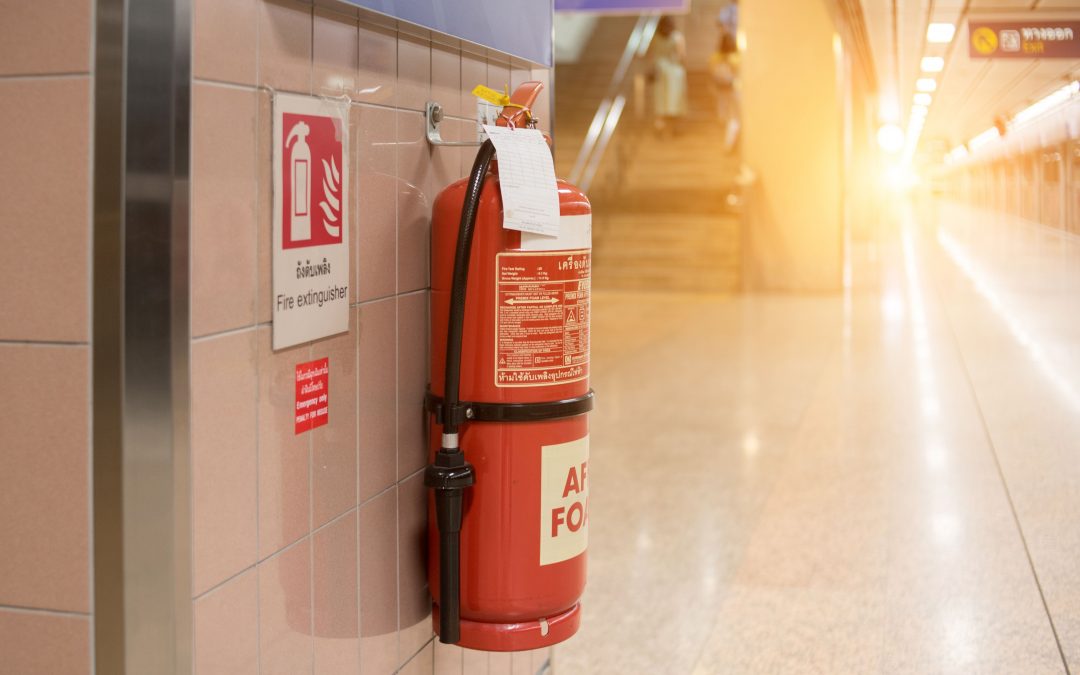As per AS3745 & WHS 2011 your evacuation diagrams must follow certain requirements.
Evacuation diagrams make it easier for people to evacuate in a fire, and are therefore an essential part of any Evacuation Plan. They have been proven to reduce the impact of an emergency by minimising loss of life and injuries, while preventing property damage and interruptions to your business. People often stress about whether their fire evacuation diagrams are compliant with Australian regulations. To help you determine if yours are, we’ve put together this guide:
What information should they show?
Evacuation plans contain a several pieces of important information that could help your staff move to safety quickly, and more effectively in an emergency. Here’s some of the information they contain:
- Evacuation diagrams provide a pictorial representation of the floor area as well as a site map showing the sites Assembly Point. They may also detail the building’s Emergency Procedures in accordance with the evacuation plan
- They show the individual where they are in relation to the plan (“You are here”), highlighting the safest exit(s) from that spot
- They show the location of the closest fire equipment and provide a legend with the symbols on the diagram.
What elements should they have?
By law, there are several requirements you’re expected to follow when it comes to installing your diagrams. These are laid out in the Australian Standard: AS3745 2010 (‘Planning for Emergencies in Facilities’ Section 3.5). Some of these requirements include:
- Displaying a legend on your diagram, to help readers interpret the meaning of various symbols
- Displaying the various assembly points and emergency exit points
- Highlighting the location of firefighting equipment
- Including a fire indicator panel and the location of fire stairs
- In addition, there are also several optional elements you may wish to include like the locations of first aid stations, warden contacts and other information, depending on your needs.
What other important requirements must I follow?
Not only do your diagrams require you to include certain important details. There are also standards you’ll need to meet regarding the placement, position and size of your diagrams:
- Your diagrams must be located on each evacuation route in the most accessible place possible. How many you have and their exact locations must be determined by your building’s Emergency Planning Committee (EPC).
- Your diagram should be at least A4, with the floor plan at least 200mm x 150mm. They should also be positioned between 1200mm and 1600 mm from floor level
- They must provide a ‘You are Here’ location, orienting the escape route correctly for per the person viewing the sign.
We can help you create Evacuation Diagrams that not only meet the Standards, but also help make your facility safer and supercharge your safety outcomes in the event of a true emergency.
Need Evacuation Diagrams for your building? EmergencyEvacuationPlans.com.au is here to help you. Our team specialise in emergency planning & evacuation diagrams. Contact us for more information!

